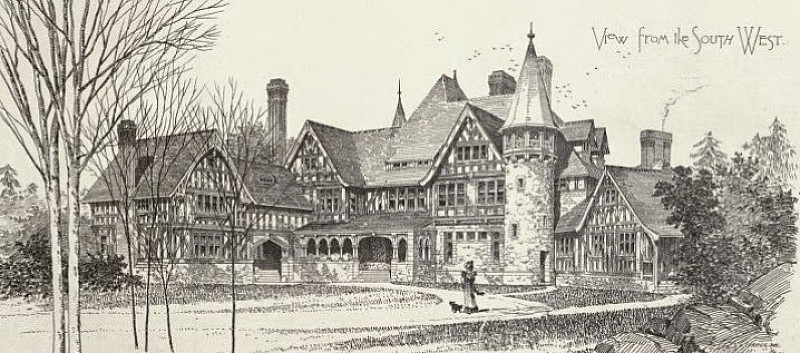Chatwold
Schooner Head Road, Bar Harbor, Maine
Built from 1882, for a pair of sisters who married a pair of brothers: Mrs (May Williamson) George Pendleton Bowler and Mrs (Alice Williamson) Robert Bonner Bowler, who grew up at/otherwise lived at the magnificent Mount Storm estate in Cincinnati. Situated on 14-acres to the east of Schooner Head Road and immediately south of Bear Brook, their 26-room summer home was designed by one of New England's most prestigious architectural firms, Rotch & Tilden, and was completed by them in 1883. In 1892, it was purchased as an investment by the sister's sister-in-law, Mrs Louise (Bowler) Livingston, when it was described as, "unquestionably one of the finest summer estates at Bar Harbor". In 1894, Louise sold it to the celebrated New York press baron, Joseph Pulitzer, who between then and 1901 employed Stanford White to almost double it in size, notably with the addition of Pulitzer's infamous 40-square foot "Tower of Silence". Having remained in the Pulitzer family, they demolished it in 1946....

This house is best associated with...
As Pulitzer advanced in years he became blind and developed an acute sensitivity to noise. Stanford White teamed up with Harvard's expert on acoustics to make his sleeping quarters both here and at the magnificent Pulitzer Mansion in New York completely soundproof. Inside his four-story, 40-square-foot "Tower of Silence" at Chatwold, he was not only free from the noise of family life, but he was also able to swim in his indoor, ocean-filled, steam-heated pool; work in his panelled library (assisted by six secretaries who for them Chatwold was anything but a place of peace and repose!); eat in his own dining room; and, most importantly, sleep completely undisturbed at the top of the tower. The floors were laid on ballbearings, the walls insulated with iron wool and the windows were triple-glazed. However, despite all of that, foggy days were still to be feared when the foghorn on Egg Rock penetrated his cocoon with what for him was a deafening roar!
The original house was designed in such a way that the four reception rooms (a 34-by-24-foot Hall, Dining Room, Drawing Room and Library) could all be opened up onto one another to form one continuous space 80-feet in length. By the time Pulitzer had finished enlarging the house, aside from his tower, he tripled the size of the servant's quarters and brought the number of rooms up to fifty. There were stables with stalls for 26-horses, greenhouses, a caretaker's cottage, and further outbuildings. Inside, there was a profusion of richly carved but heavy Italian Renaissance furniture, and plenty of Flemish tapestries.
Their caretaker, Ralph Field, recalled that, "life there was like a fairytale". But, like all fairytales, it had to come to an end. From 1925, Mrs Pulitzer leased the property to her second son, Joseph Jr., for $2,500 per annum - after her other two sons declined her offer. She spent the last 16-years of her life almost permanently in France, but despite her absence, her son still had his parents' portraits by John Singer Sargent shipped down every season to take precedence in the family Dining Room! Despite similar extravagances, the Depression of the 1930s took its toll on the super-rich too and maintaining Chatwold became an unnecessary expense. In 1942, Joseph Jr. wrote to his friend J. Hampden Robb, “the day of the summer palace is over”. He had the house demolished in 1946, ironically just a year before the Great Fire of 1947 swept through what had been their property.
The original house was designed in such a way that the four reception rooms (a 34-by-24-foot Hall, Dining Room, Drawing Room and Library) could all be opened up onto one another to form one continuous space 80-feet in length. By the time Pulitzer had finished enlarging the house, aside from his tower, he tripled the size of the servant's quarters and brought the number of rooms up to fifty. There were stables with stalls for 26-horses, greenhouses, a caretaker's cottage, and further outbuildings. Inside, there was a profusion of richly carved but heavy Italian Renaissance furniture, and plenty of Flemish tapestries.
Their caretaker, Ralph Field, recalled that, "life there was like a fairytale". But, like all fairytales, it had to come to an end. From 1925, Mrs Pulitzer leased the property to her second son, Joseph Jr., for $2,500 per annum - after her other two sons declined her offer. She spent the last 16-years of her life almost permanently in France, but despite her absence, her son still had his parents' portraits by John Singer Sargent shipped down every season to take precedence in the family Dining Room! Despite similar extravagances, the Depression of the 1930s took its toll on the super-rich too and maintaining Chatwold became an unnecessary expense. In 1942, Joseph Jr. wrote to his friend J. Hampden Robb, “the day of the summer palace is over”. He had the house demolished in 1946, ironically just a year before the Great Fire of 1947 swept through what had been their property.
You May Also Like...
Categories
Styles
Share
Cottages of Mount Desert Island; Maine Cottages: Fred L. Savage and the Architecture of Mount Desert, by John M. Bryan; Bar Harbor, by Earle G. Shettleworth Jr.; Pulitzer's Gold: A Century of Public Service Journalism; Bar Harbor's Gilded Century: Opulence to Ashes, by Lydia Vandenberg & Earle G. Shettleworth; The Opulent Interiors of the Gilded Age by Arnold Lewis; Chatwold, by the Down East Dilettante












