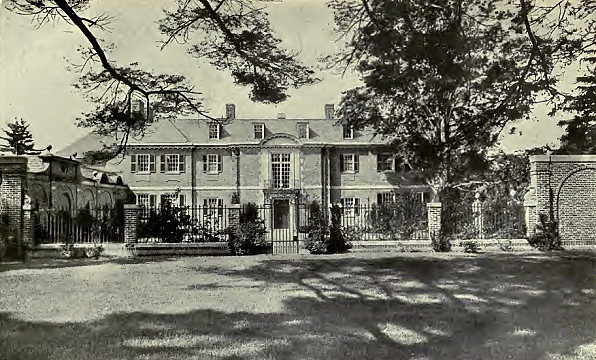Warren Farm
260 Heath Street, Brookline, Massachusetts
Built in 1913, for Philip Shelton Sears (1867-1953) and his wife Mary Cabot Higginson (1878-1956). Their 25-room country home had cost $125,000 to build and was designed by Bigelow & Wadsworth, the same architects who only a few years before built their summer home, The Pines, at Prides Crossing. Philip was a noted sculptor and a grandson of David Sears II who in 1818 acquired the 500-acres at Brookline from Uriah Cotting and proceeded to build houses there for himself and all his children, including Philip's father. Philip built his own home within Brookline's rolling hills on what had been the Warren Farm Golf Links, laid out in 1893. This was one of his three homes but it was razed in 1944 when he declared that, "it was too big to live in"....

This house is best associated with...
When Philip's great-grandfather (David Sears) died in 1816, his grandfather was the sole beneficiary to his $800,000 fortune - then the largest inheritance received by a single individual in the history of New England. His grandfather invested wisely and by 1855 the Sears coffers had swelled to $1.5-million, making him one of Massachusetts' ten pre-Civil War millionaires. It was that fortune that continued to provide for Philip and the extended Sears family. Philip shared a kinship with his wife though their mutual descent from the Borland family (her ancestor, John Borland, lived between the Apthorp House and Peacefield) and she brought with her a silver spoonful of New York's bluest blood through her descent from Mrs Alida Woolsey, the sister of Harry Livingston who contests Clement Clarke Moore's claim to the authorship of the poem, "Twas' the Night Before Christmas".
The Sears' Neo-Georgian country home was positioned with, "a gentle slope on one side and a wide flat shaded terrace overlooking the valley on the other". It was surrounded by "secluded gardens and informal lawns" and the grounds included a grass tennis court, artist's studio and golf course - satisfying all of Philip's greatest passions.
On observing Warren Farm in 1920, William Lawrence Bottomley wrote: "The entrance hall is a most unusual and beautiful room. The ceiling is of dark wood finished with a satiny, ancient texture and color, the finish of the plaster looking like paint that has been put on with a palette knife by a master, and varying in color through greys almost to a yellow, which gives a warmth and glow to the walls almost like old silver gilt. The effect of the whole room is one of great simplicity and great beauty. All the parts are well arranged. The sweep of the stairway is just right for the ceiling height; the doors are well shaped and well placed. In reality, it is even finer than the illustration. It is a rare example of the subtle quality so much discussed and so little understood - proportion. The dining room, the drawing room and the library are all panelled, and the treatment of bookcases set into the wood walls flanking the door in the latter room is particularly worthy of notice".
After knocking the house down on account of its size, the Sears retired more permanently to The Pines which was Philip's preferred place of work on his sculptures.
The Sears' Neo-Georgian country home was positioned with, "a gentle slope on one side and a wide flat shaded terrace overlooking the valley on the other". It was surrounded by "secluded gardens and informal lawns" and the grounds included a grass tennis court, artist's studio and golf course - satisfying all of Philip's greatest passions.
On observing Warren Farm in 1920, William Lawrence Bottomley wrote: "The entrance hall is a most unusual and beautiful room. The ceiling is of dark wood finished with a satiny, ancient texture and color, the finish of the plaster looking like paint that has been put on with a palette knife by a master, and varying in color through greys almost to a yellow, which gives a warmth and glow to the walls almost like old silver gilt. The effect of the whole room is one of great simplicity and great beauty. All the parts are well arranged. The sweep of the stairway is just right for the ceiling height; the doors are well shaped and well placed. In reality, it is even finer than the illustration. It is a rare example of the subtle quality so much discussed and so little understood - proportion. The dining room, the drawing room and the library are all panelled, and the treatment of bookcases set into the wood walls flanking the door in the latter room is particularly worthy of notice".
After knocking the house down on account of its size, the Sears retired more permanently to The Pines which was Philip's preferred place of work on his sculptures.
You May Also Like...
Categories
Styles
Share
Images from the Architectural Record, 1920; Comments attached to the Residence of Philip Sears from halfpuddinghalfsauce; Harvard Alumni Bulletin, Volume 46, Issue 7.








