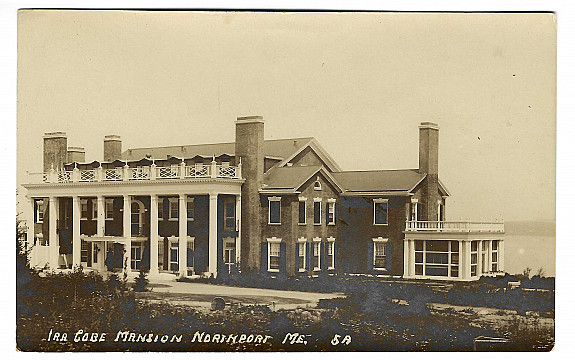Oak Hall
459 Bluff Road, Northport, Waldo, Maine
Tucked high on a hill above Penobscot Bay, Oak Hall sits on a 52 acre estate designed by Warren H. Manning. Built in 1913 for Chicago financier Ira M. Cobe, it is the largest Colonial Revival mansion in Maine. Built to last for generations, the house has been called home by five families. It was listed on the National Register of Historic Places in 1983. Built on the site of what was previously Hillside Farm on the western boundary of the picturesque Victorian enclave of Bayside Village, Oak Hall has been known by many names over the last century: The Cobe Estate, the Pingree Mansion, Cariad, and now Oak Hall. The house is a large three story structure, with colonnaded porticos on each face, exquisite carved woodwork and plaster throughout, and large, light filled rooms. The house is a private residence but is open on select days for tours throughout the year....

Oak Hall Entrance — 1914
This house is best associated with...
This is the story of Oak Hall, the largest, most lavish Colonial Revival house in Maine. Built on the site of what was previously Hillside Farm on the western boundary of the picturesque Victorian enclave of Bayside Village, Oak Hall has been known by many names over the last century: The Cobe Estate, the Pingree Mansion, Cariad, and now Oak Hall.
Perched high on a hill overlooking the islands of Penobscot Bay, Oak Hall has stood vigil here for over 100 years. Ground breaking onsite began in 1912 and the home was completed and furnished by the summer of 1914, when the original owners, Ira and Annie Cobe, took residence. It would go on to serve as a private home for three successive families, until being purchased by the current owners, the Brim-DeForests.
The house is listed on the National Register of Historic Places due to its outstanding classical features – the grand, two-storey, colonnaded porticos across the front and rear facades; the splayed, marble lintels over windows and doors; the beautifully landscaped gardens and trails featuring huge boulders left by an ancient glacier; and inside: the white marble floors; the elegant central hall flanked by a double staircase leading to a grand, second-floor landing; classic broken pediments capping the large openings off the hall; decorative wood paneling; plaster ceilings with raised designs; the dark mahogany bookcases and wainscot in the library; the library’s cove ceiling with a quatrefoil design; the music room with its magnificent pipe organ and its beautiful ceiling with musical instruments incorporated into its raised plaster design.
There are twelve fireplaces, including two on matching North and South sunporches that were originally open to the outdoors in summer. And here and there, statues add to the classic sense of style.
There are twelve fireplaces, including two on matching North and South sunporches that were originally open to the outdoors in summer. And here and there, statues add to the classic sense of style.
Oak Hall has changed little over the past century on account of its rather unique construction, meaning that the floor plan today stays true the original designs of architect Benjamin H. Marshall.
Categories
Styles
Share
http://oakhallestate.org/history
Connections
Be the first to connect to this house. Connect to record your link to this house. or just to show you love it! Connect to Oak Hall →





