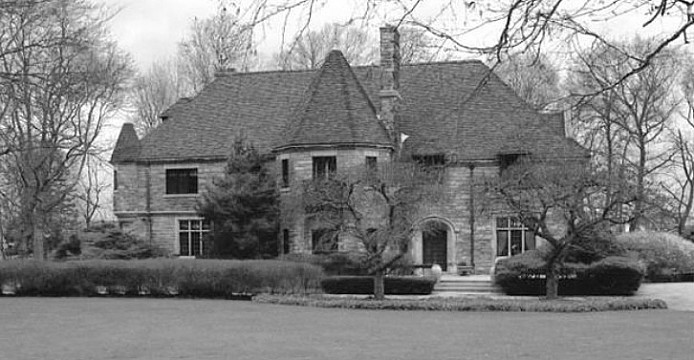Niblett House
362 Bay Street South, Hamilton, Ontario
Completed in 1935, for Frederick Rand Niblett (1880-1962) and his wife, Josephine Spencer (1883-1974). This 11,000-square foot mansion, built in the style of a Norman chateau, stands on 3.9-acres in Hamilton's Durand neighbourhood, commanding fine views over both the city and Burlington Bay. Built on the foundations of the historic Highfield, designed by Frederick James Rastrick, it remains a private home....

Frederick Niblett's family was closely linked to the banking concerns of Hamilton. In 1916, he married Josephine Spencer, the daughter of William Melville Spencer (1852-1931) who was one of the leading men behind the creation of Imperial Oil. Mrs Niblett's brother, Major-General Alexander Charles Spencer (1887-1970), C.B.E., built Spencer Hall in their native London, Ontario, and, together they were among the principal benefactors of Western University: The Josephine Spencer Niblett Faculty of Law Building was completed in 1961 after she donated $500,000 towards its construction two years previously.
Returning to Hamilton from a trip to Normandy in France, the Nibletts paid $30,000 for the beautifully sited lot of land on which Highfield had stood prior to the fire of that destroyed it in 1918. In 1933, they contracted C.W. Parish of Hamilton to build them a new house over the old foundations in the style of a Norman manor, which may have been based on one they had come to know or seen on their travels. Taking two years to complete, it was rumoured that the Nibletts had spent some $200,000 on their new home. Built to last, the walls (measuring 18 to 24 inches thick) are made of reinforced concrete as well as concrete block and finished with stone cut from the Niagara Escarpment. For authenticity, woodcrafters and stonemasons were brought over from England; and, the terracotta roof tiles were imported from Wales, as were the artisan fitters who laid them.
The property is entered via a wrought-iron gate and circular drive. The lawn - complete with its own putting green - is interspersed with specimen trees and weeping willows; and, from the screened-porch at the rear of the house the view stretches down over the ravine. The turreted manor contained nine bedrooms - since reduced to six, with five bathrooms - over three floors. The interior is noted for its elegant panelling and the graceful staircase that curves down into the hall. It was designed for entertaining: What was the drawing room (today a less formal den) comfortably accommodates a grand piano while the dining room seats twenty with ease. Other features include three open fireplaces, a billiard room, library, wine cellar and sauna. There is ornately carved stonework throughout and several lead-lined, stained-glass windows.
The Nibletts divided their time between their new home and their summer house at Windermere. After Josephine's death in 1974 the contents of the house was sold at auction. It was then purchased and the interior was partly modernised by the new owners, John and Leila Ryan. In 2013, the house was again sold and remains a private family home.
You May Also Like...
Share
"Descendants of John Arbuthnot, Sr. and Mary Connors (Table 32)," kittybrewster.com; Cities of Oil: Municipalities and Petroleum Manufacturing in Southern Ontario, 1860-1960 (2014), by Timothy Cobban; Rivers of Oil: The Founding of North America's Petroleum Industry (1993), by Hope Morritt; Expansion & Innovation: The Story of Western Engineering 1954-1999 (2014), by G. S. Peter Castle & George S. Emmerson; Who's Who in Canada (1956), Volume 44; "Home of the Week: Mountain Chateau, Putting Green Included (The Globe and Mail - June 14, 2012), by Carolyn Ireland; For Sale: Normandy-style Chateau in Hamilton (National Post - July 9, 2011), by Connie Adair; Western's First Century (1978), by John R. W. Gwynne-Timothy; "A Grand Age (June 10, 2013)," freshbrick.blogspot.co.uk; "362 Bay Street South," historicalhamilton.com


