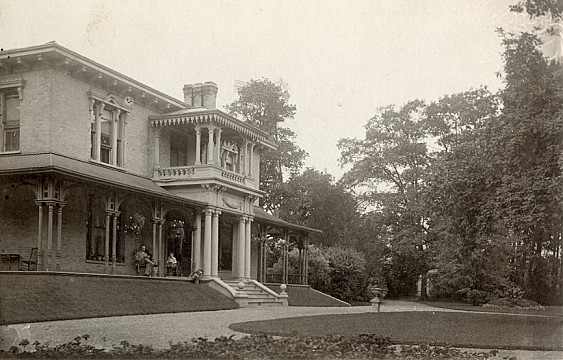Lawton Park
Lawton Boulevard, Toronto, Ontario
Built 1847, for Lt.-Colonel Arthur Carthew (1799-1879) J.P., Deputy Collector of Customs at Toronto, in preparation for marrying his fiancée. Tragically, she was killed while inspecting the works and Carthew disposed of it the following year to John Fisken (1818-1890) who then oversaw its completion. The house stood at the northwest corner of Heath Street West & Yonge and was demolished in 1935....

This house is best associated with...
In 1847, Colonel Carthew purchased 6-acres from the Deer Park estate belonging to Captain Charles Wallace Heath. That year, he started to build a villa for himself and his fiancée. He managed to salvage the solid black walnut interior panelling from "Hazelburne" which he retrofitted seamlessly into their new home. But, tragically, while inspecting the progress of the works, an accident occurred on site and Carthew's fiancée was killed. Heartbroken, Carthew never lived at the house they had named "Lawton Park" and in 1848 he promptly sold the land with its unfinished house to John Fisken.
Fisken was a wealthy dry goods merchant who co-founded the Imperial Bank with William Ramsay who would later neighbour him just to the west of Lawton before retiring to "Bowland". Lawton Park was completed by 1850 and the Fiskens retained the name but it was also sometimes locally referred to as "the Fisken house".
At the time, the house was envied for its secluded position and landscaped gardens. The large gates at the entrance to the property on what was then old Yonge Street (now Lawton Boulevard) was guarded by a pair of lodge houses. On the grounds were stables, a carriage house, dovecote, winery, a root house (where vegetables were stored throughout winter) and potting sheds. From the 1870s, the Fiskens allowed their gardens to be used by neighbouring Christ Church for picnics, teas, and other fund-raising events.
Neither Carthew nor Fisken had held back on its construction: Lawton's brick walls were 18-inches thick, the solid wooden doors were each 2-inches thick, and the stone foundation walls measured 30-inches. Being a typical early Victorian villa, the reception rooms on the ground floor were large and airy with floor-to-ceiling windows surrounded by a spacious verandah. The servants quarters were above the kitchen in the north wing.
Fisken was a wealthy dry goods merchant who co-founded the Imperial Bank with William Ramsay who would later neighbour him just to the west of Lawton before retiring to "Bowland". Lawton Park was completed by 1850 and the Fiskens retained the name but it was also sometimes locally referred to as "the Fisken house".
At the time, the house was envied for its secluded position and landscaped gardens. The large gates at the entrance to the property on what was then old Yonge Street (now Lawton Boulevard) was guarded by a pair of lodge houses. On the grounds were stables, a carriage house, dovecote, winery, a root house (where vegetables were stored throughout winter) and potting sheds. From the 1870s, the Fiskens allowed their gardens to be used by neighbouring Christ Church for picnics, teas, and other fund-raising events.
Neither Carthew nor Fisken had held back on its construction: Lawton's brick walls were 18-inches thick, the solid wooden doors were each 2-inches thick, and the stone foundation walls measured 30-inches. Being a typical early Victorian villa, the reception rooms on the ground floor were large and airy with floor-to-ceiling windows surrounded by a spacious verandah. The servants quarters were above the kitchen in the north wing.
In 1904, after their children had grown up, the widowed Mrs Fisken sold Lawton Park for $25,390 to John J. Palmer (1851-1928), President of the Toronto Type Foundry and owner of the Mutual Street Ice Rink. Palmer hired the well-regarded local architect Vaux Chadwick (1868-1941) to design and add a new 45-foot by 35-foot ballroom. It featured a deep mahogany-beamed ceiling and a large mahogany-trimmed mantel. In addition, a conservatory was adjoined to the south side of the house.
Palmer renamed the house "Huntly Lodge" for his father-in-law’s birthplace: Huntly in Aberdeenshire, Scotland. His father-in-law was William Mellis Christie (1829-1900), of Christie Mansion, the largest manufacturer of biscuits in Canada. Seven years after Palmer died (1935), the house succumbed to urban development and it was demolished to make way for the apartment houses on Lawton Boulevard that stand in its place today.
Palmer renamed the house "Huntly Lodge" for his father-in-law’s birthplace: Huntly in Aberdeenshire, Scotland. His father-in-law was William Mellis Christie (1829-1900), of Christie Mansion, the largest manufacturer of biscuits in Canada. Seven years after Palmer died (1935), the house succumbed to urban development and it was demolished to make way for the apartment houses on Lawton Boulevard that stand in its place today.
You May Also Like...
Categories
Styles
Share
Images of Lawton Park Courtesy of the Toronto Public Library; The Estates of Old Toronto (1997) by Liz Lundell; Opportunity Road: Yonge Street 1860-1939, by F.R. Berchem; Lost Rivers - Lawton Park; Fisken's Simcoe Terrace - http://torontohistory.net/fiskens-simcoe-terrace.html




