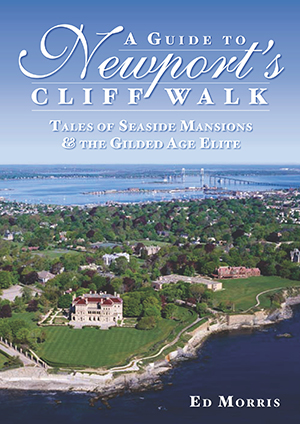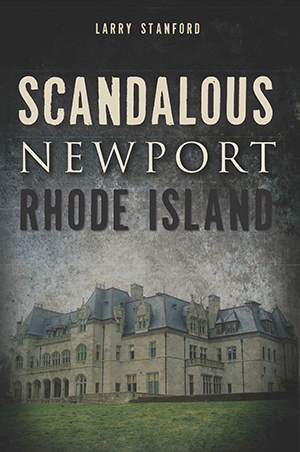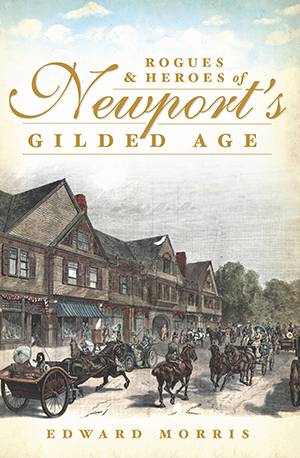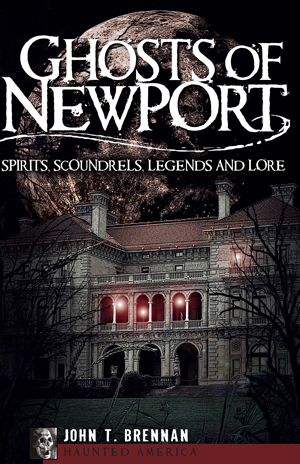Belcourt
657 Bellevue Avenue, Newport, Rhode Island
Completed in 1894, for the then divorced Oliver Hazard Perry Belmont (1858-1908) as his new bachlelor-pad. After The Breakers and Ochre Court, Belcourt is the 3rd largest of Newport's Gilded Age Cottages, but only one of its 52-rooms was a bedroom and its entire first floor was given over to luxury 5-star accommodation for Belmont's beloved horses! In 1899, it hosted the first automobile parade and race in the United States and by 1955 it nearly became the permanent venue of the Newport Jazz Festival. After an extensive renovation project - and now christened "Belcourt of Newport" - it has been brought back to its former glory and is open to the public....
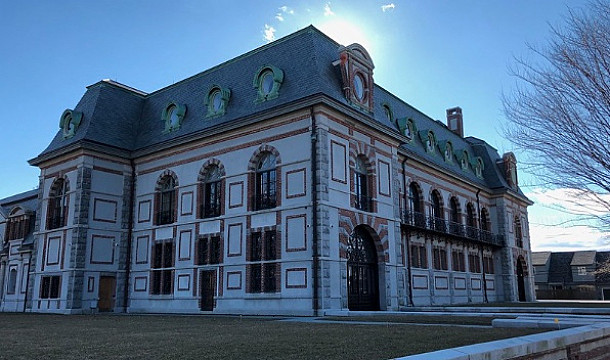
This house is best associated with...

Alva Vanderbilt Belmont
Mrs. Alva Erskine (Smith) Vanderbilt Belmont, Society Hostess & Rights Activist
1853-1933

Louis Livingston Lorillard
Louis Livingston Lorillard, President of the Newport Jazz Festival
1919-1986
Oliver Belmont was a man at odds with himself and Belcourt was in many ways an expression of his sardonic character. His paternal family were Hessian-Jews and when they were no longer able to afford to pay for Oliver's father's education, through a tenuous family connection, August Belmont was put to work at the age of twelve sweeping the floors of the Rothschild Bank in Frankfurt. By 1837, August had proved his mettle and was in New York as the Rothschild's agent for their American interests. He amassed a multi-million dollar fortune and the "Belmont (Racing) Stakes" is named for him.
Oliver's mother, Caroline Slidell Perry (1829-1892), was from an old Rhode Island family - as Oliver was always keen to point out - but it was his father's unquestionably new fortune that allowed him his playboy lifestyle. Nonetheless, Oliver Belmont maintained a very one dimensional view towards his ancestry, even going so far as to hold an open contempt for the lifestyles of "the nouveau-riche" at Newport and their ostentatious homes, when in fact there were few who typified these traits greater than he!
Oliver's first marriage in 1882 was over by 1883: On Honeymoon in Paris, an absinthe-fuelled tirade against his terrified new wife, Sarah, was followed by a spree of gambling and whoring before he ditched his wife altogether in favor of a dancer with whom he hot-footed off to Bordeaux...! His attempts at a career were equally short-lived, but in 1896 he did find love, from the "only person... who could intimidate" Sir Winston Churchill!
A Fashionably French Bachelor-Pad
Oliver's mother, Caroline Slidell Perry (1829-1892), was from an old Rhode Island family - as Oliver was always keen to point out - but it was his father's unquestionably new fortune that allowed him his playboy lifestyle. Nonetheless, Oliver Belmont maintained a very one dimensional view towards his ancestry, even going so far as to hold an open contempt for the lifestyles of "the nouveau-riche" at Newport and their ostentatious homes, when in fact there were few who typified these traits greater than he!
Oliver's first marriage in 1882 was over by 1883: On Honeymoon in Paris, an absinthe-fuelled tirade against his terrified new wife, Sarah, was followed by a spree of gambling and whoring before he ditched his wife altogether in favor of a dancer with whom he hot-footed off to Bordeaux...! His attempts at a career were equally short-lived, but in 1896 he did find love, from the "only person... who could intimidate" Sir Winston Churchill!
A Fashionably French Bachelor-Pad
Since Oliver was two years old he had summered at Newport at By-the-Sea; and, coupled with the fact that it was his Rhode Island roots with which he preferred to identify himself, it was almost a given that Oliver was going to keep a place in Newport. On his father's death in 1890, he inherited a fortune and claimed 3-acres of his parents 14-acre property along Bellevue Avenue upon which he would build his own summer home.
In 1891, Oliver commissioned Richard Morris Hunt (1827-1895) to build him a mansion, albeit to Oliver's own very particular specifications. As a family, the Belmonts were always careful to follow the tastes set by the Rothschild family in Europe, and they favored French architecture, notably the recently completed Waddesdon Manor. In turn, Oliver drew inspiration from the original hunting lodge of Louis XIII that had been incorporated into the Palace of Versailles. Three years later, at a staggering cost of $3.2 million, his bachelor-pad spread over 40,000-square feet was complete and named "Belcourt".
Fit for a... Horse, or 15!
In 1891, Oliver commissioned Richard Morris Hunt (1827-1895) to build him a mansion, albeit to Oliver's own very particular specifications. As a family, the Belmonts were always careful to follow the tastes set by the Rothschild family in Europe, and they favored French architecture, notably the recently completed Waddesdon Manor. In turn, Oliver drew inspiration from the original hunting lodge of Louis XIII that had been incorporated into the Palace of Versailles. Three years later, at a staggering cost of $3.2 million, his bachelor-pad spread over 40,000-square feet was complete and named "Belcourt".
Fit for a... Horse, or 15!
At first glance, it may appear that this mansion followed the lines of many like it, but you would be very much mistaken: Out of its 52-rooms there was just one bedroom, no kitchen (Oliver had his meals delivered to him from town) and the first floor was not designed for the comfort of people, but horses, and just how! Entered via two arched carriage entrances on either side of the north façade, the ground floor was given over to one of the most elaborate stables in the country, and his extensive collection of carriages. Cleveland Amory (1917-1998) wrote of Oliver's pampered steeds in The Last Resorts (1973)
The Belmont horses had a change of equipment morning, afternoon and evening. For the night, they were bedded down on pure white sheets with the Belmont crest (which was in fact the Perry crest adopted as the Belmont crest!) emblazoned on them (in gold thread). A barracks for a battery of grooms also occupied the first floor. Above the stables, in the salon of Belcourt Castle, Belmont kept two stuffed horses, old favorites of his, which were mounted by stuffed riders in chain armor...
This ridiculous arrangement quickly drew the ire of visitors and press alike. An unidentified contributor to the Newport Mercury remonstrated, "horses deserve shelter and care-taking (but not) satin beds, 10-course meals and other luxuries that most of us can only dream to one day know". In 1895, the influential social activist Julia Ward Howe (1819-1910), was invited for a seemingly typical lunch party at Belcourt with among others Owen Wister (1860-1938), Royal Phelps Carroll (1863-1922) and Carroll's wife Marion Dorothea Langdon (1864-1949). Afterwards, with barely-concealed mockery, Julia conveyed her impressions of the afternoon in a letter to one of her daughters:
It is a most singular house. The first floor is all stable, with stalls (each marked by a gold name plate) for some thirteen or more horses, all filled, and everything elaborate and elegant. Oh, to lodge horses so and be content that men and women should lodge in sheds and cellars! The residential part of the house is on the next storey, designed by Hunt, and palatial in its character. The lunch was, of course, very fine. The host took me in, and did his best to entertain me. The table servants wore red plush breeches and silk stockings with powdered heads! The coffee, café turque, was served by a black in oriental costume. After lunch, we visited the stable, and Belmont had three of his best horses harnessed and driven out for us to admire.
Design, Architecture & Appearance
No less than 300 artisans had been brought over from Europe to fit Belcourt's interior: oak and chestnut is on display in abundance and some of the panelling in various rooms was imported. Ceilings were sculpted with plaster-mouldings; floors laid in mosaic marble; and, the gates and wrought iron balconies are marked intermittently with shell motifs bearing the monogram "OB". The exterior is made of a combination of brick and stucco-covered granite, while the roof is finished in Pennsylvania slate.
The exterior of the house is primarily in the Renaissance style of Louis XIII, but, incorporating a predominantly Gothic interior. Laid out in a quadrangle, Belcourt encloses a central courtyard measuring 80-by-40 feet with timber arched galleries and exposed beams in the Norman style. The north and south wings (the main blocks) are of three-stories and are inter-connected by a pair of two-story wings. The mansard roof is studded with oval dormer windows framed with copper, and a wrought iron balcony spans 70-feet across the second floor. A domestic staff of 30 liveried servants maintained the house presided over by Azar, his long-serving imperious personal valet from Egypt who stood six-and-half-feet tall, always attired in a glittering Zouave jacket and red fez.
No less than 300 artisans had been brought over from Europe to fit Belcourt's interior: oak and chestnut is on display in abundance and some of the panelling in various rooms was imported. Ceilings were sculpted with plaster-mouldings; floors laid in mosaic marble; and, the gates and wrought iron balconies are marked intermittently with shell motifs bearing the monogram "OB". The exterior is made of a combination of brick and stucco-covered granite, while the roof is finished in Pennsylvania slate.
The exterior of the house is primarily in the Renaissance style of Louis XIII, but, incorporating a predominantly Gothic interior. Laid out in a quadrangle, Belcourt encloses a central courtyard measuring 80-by-40 feet with timber arched galleries and exposed beams in the Norman style. The north and south wings (the main blocks) are of three-stories and are inter-connected by a pair of two-story wings. The mansard roof is studded with oval dormer windows framed with copper, and a wrought iron balcony spans 70-feet across the second floor. A domestic staff of 30 liveried servants maintained the house presided over by Azar, his long-serving imperious personal valet from Egypt who stood six-and-half-feet tall, always attired in a glittering Zouave jacket and red fez.
General consensus pertains that Belcourt was built with its back turned to Bellevue Avenue in an open display of Belmont's contempt for Newport society! Though this may have been the case, it could also make sense that Belmont wanted to make the most of the sea views rather than opening the house on the front to a street view. As such, visitors who were used to grand approaches to Newport's most opulent mansions (of which Belcourt was most certainly one) tended to be sorely disappointed when they arrived only to be ushered through an unspectacular entrance at the back of the house.
Once entered, visitors were brought out into the Gothic Grand Hall that led to a series of other rooms in similar grandiose style with a profusion of blood-red damask curtains - since replaced in gold. The grand staircase is a replica of that found at the Musée de Cluny in Paris. Upstairs, Hunt opened each room to the next by use of framed vistas.
Oliver's bathroom next to his Louis XVI bedroom featured murals depicting the daily routines of a medieval country squire. His bathroom was also fitted with the first standing shower in Newport and his electrical system was the work of none other than Thomas Edison (1847-1931) himself! To his own design, Belmont's bedroom opened directly onto the arched Gothic ballroom in stone, dominated by a pipe organ. Within the house, there are 14 secret doors and stained glass windows depict medieval equestrian tournaments.
Oliver's bathroom next to his Louis XVI bedroom featured murals depicting the daily routines of a medieval country squire. His bathroom was also fitted with the first standing shower in Newport and his electrical system was the work of none other than Thomas Edison (1847-1931) himself! To his own design, Belmont's bedroom opened directly onto the arched Gothic ballroom in stone, dominated by a pipe organ. Within the house, there are 14 secret doors and stained glass windows depict medieval equestrian tournaments.
Notable among its other rooms were the chapel, three grand halls, a music room, the dining room, loggia and art gallery. At this period, the furnishings and artwork at Belcourt included a notable collection of armor and manuscripts; and in an ill-disguised bid by Oliver Belmont to press his ancestry on his guests - albeit just one side of it - one can hardly turn without being confronted by a family crest and the motto "Sans Crainte" (French for "Without Fear"), both of which belonged to his mother's family but were conveniently adopted by him as those of the Belmonts!
Alva joins the Ride
Alva joins the Ride
In 1896, Oliver married - and found love in - Alva Erskine Smith (1853-1933). She'd had something of a tumultuous year in 1895: She first rocked society by divorcing Oliver's old friend Willie K. Vanderbilt and then much to her shock society dropped her like a hot rock! Not easily defeated, Alva now pulled off something of a coup at the expense of her only daughter's happiness by forcing her to marry the Duke of Marlborough, the result of which was that all society now wanted to come to the wedding - and so, she was back!
Oliver and Alva were certainly a good match when it came to their love/hate relationship with society. Rather fortuitously for Alva, in her divorce settlement she received Marble House only to be given Belcourt the following years as a wedding gift. Adding to her impressive property portfolio, she later built Beacon Towers from where she single-handedly directed operations for the women's rights movement in the United States.
Oliver and Alva were certainly a good match when it came to their love/hate relationship with society. Rather fortuitously for Alva, in her divorce settlement she received Marble House only to be given Belcourt the following years as a wedding gift. Adding to her impressive property portfolio, she later built Beacon Towers from where she single-handedly directed operations for the women's rights movement in the United States.
Re-armed and reinvigorated with her new husbands millions, Alva wasted no time transforming Belcourt from an excessively large bachelor's pad-cum-stables into a home suitable for receiving Newport's finest; and, that started with adding her own bedroom and suitably lavish boudoir! The first floor was reclaimed for human use with a banquet hall replacing the carriage room. In her own eclectic style, she incorporated elements of German, Italian and English design; and, to that avail she commissioned John Russell Pope (1874-1937) to design and fit The English Library, the ceiling of which is a replica of that found in the Long Gallery at the 12th century English manor, Haddon Hall.
Perrying Alva
Perrying Alva
Oliver died at Brookholt in June, 1908. That December, Alva announced her intentions to sell Belcourt and it was acquired by her brother-in-law, Perry Belmont (1851-1947), who was left a life share in the mansion. She re-opened her own home at Newport, Marble House, where she continued to summer up until 1923 before settling permanently in France. In 1932, for tax purposes, the title deed to Belcourt was passed back to Alva. When she died the following year, she willed Belcourt to her grand-nephew, August Belmont IV, who in 1937 sold it back to his great-uncle, Perry Belmont.
Perry Belmont used Belcourt sparingly up until the Second World War, preferring his parents' far less ostentatious cottage, By-the-Sea. When Newport was transformed into a Naval base, he quietly dispersed all Belcourt's valuables throughout his other houses; and, rumor has it that having never been overly-enamoured with Alva, he simply auctioned off all her furniture. Seeing no practical use for Belcourt, he disposed of it for a mere $1,000 to George Hall Waterman, Jr. (1912-1986); and, as a further snub to Alva, the condition of the sale stated that the house had to be restored to its original horse-centric design!
Cars, Workshops & Jazz
Waterman started work on the third floor in the hope of being able to use the house as a museum for his collection of antique cars, but zoning restrictions and disapproving neighbours swiftly put an end to those aspirations! Just three years later (1943), Waterman sold up to Edward J. Dunn, Jr., who six years later would also be the owner of another of Newport's five largest mansions, Seaview Terrace. None of the rooms were then habitable and Dunn never lived there: the house stood empty, except for the stables that were rented out to the military and became workshops.
In 1954, Dunn sold Belcourt for $22,500 to Louis Livingston Lorillard (1919-1986) and his wife Elaine Guthrie (1914-2007), the wealthy organizers of the newly created "Newport Jazz Festival". Belcourt's lawns could comfortably hold 10,000 guests and its courtyard and loggias provided excellent acoustics; and, as such the Lorillards had intended to establish Belcourt as the permanent venue for their annual festival but like Waterman before them, they ran into the same civic disputes. The opening party for the 2nd Newport Jazz festival was held at Belcourt, but the event itself took place at Freebody Park.
Belcourt Castle Museum
Cars, Workshops & Jazz
Waterman started work on the third floor in the hope of being able to use the house as a museum for his collection of antique cars, but zoning restrictions and disapproving neighbours swiftly put an end to those aspirations! Just three years later (1943), Waterman sold up to Edward J. Dunn, Jr., who six years later would also be the owner of another of Newport's five largest mansions, Seaview Terrace. None of the rooms were then habitable and Dunn never lived there: the house stood empty, except for the stables that were rented out to the military and became workshops.
In 1954, Dunn sold Belcourt for $22,500 to Louis Livingston Lorillard (1919-1986) and his wife Elaine Guthrie (1914-2007), the wealthy organizers of the newly created "Newport Jazz Festival". Belcourt's lawns could comfortably hold 10,000 guests and its courtyard and loggias provided excellent acoustics; and, as such the Lorillards had intended to establish Belcourt as the permanent venue for their annual festival but like Waterman before them, they ran into the same civic disputes. The opening party for the 2nd Newport Jazz festival was held at Belcourt, but the event itself took place at Freebody Park.
Belcourt Castle Museum
In 1956, the castle was purchased for $25,000 by the Tinney family, made up of Donald Harold Tinney (1934-2006), his parents, and great-aunt, Nellie Ruth Fuller (1881-1972). Refurnishing the house with their own collection of antiques (which included many pieces from Northfield Chateau, notably the mirrors which now are in the banquet hall) as well as reproductions and Donald's stained glass pieces, they renamed the place "Belcourt Castle" and it opened to the public as a house-museum in 1957.
In 1961, Donald married Harle Hope Hanson at Belcourt. Together, they co-founded the Royal Arts Foundation that operated the house as a museum; offering tours, afternoon tea, murder mystery nights, medieval banquets and even a ghost tour - it was featured in an episode of Ghost Hunters. They continued to add to the furnishings at Belcourt until the objects within amounted to over 2,000 pieces from 33 different countries around the world. As many of Newport's mansions were being demolished from the 1960s onwards, the Tinneys salvaged many of their original features and retrofitted them into Belcourt - such as the panelling rescued from Whiteholme in 1963.
Belcourt of Newport
Belcourt of Newport
After Donald's death in 2006, his widow, Harle, continued to run the operations of Belcourt until funding it became a problem and it was too much for her alone. In 2009, she placed Belcourt on the market for $7.2 million. It was eventually sold in 2012 for less than half of that ($3.2 million) to Carolyn Rafaelian, the founder of "Alex and Ani". According to The New York Times, she spent a reported $5 million on restoration work, including repairing the roof at a cost of $3 million. Now, beautifully restored, Belcourt of Newport is open to the public as a tour house, art gallery and event space.
You May Also Like...
Categories
Styles
Share
Image Courtesy of Jennifer Macaulay on Flickr, Creative Commons; and, special thanks to the spectacular images of Belcourt provided by Jennifer Macaulay on Flickr. Consul.







